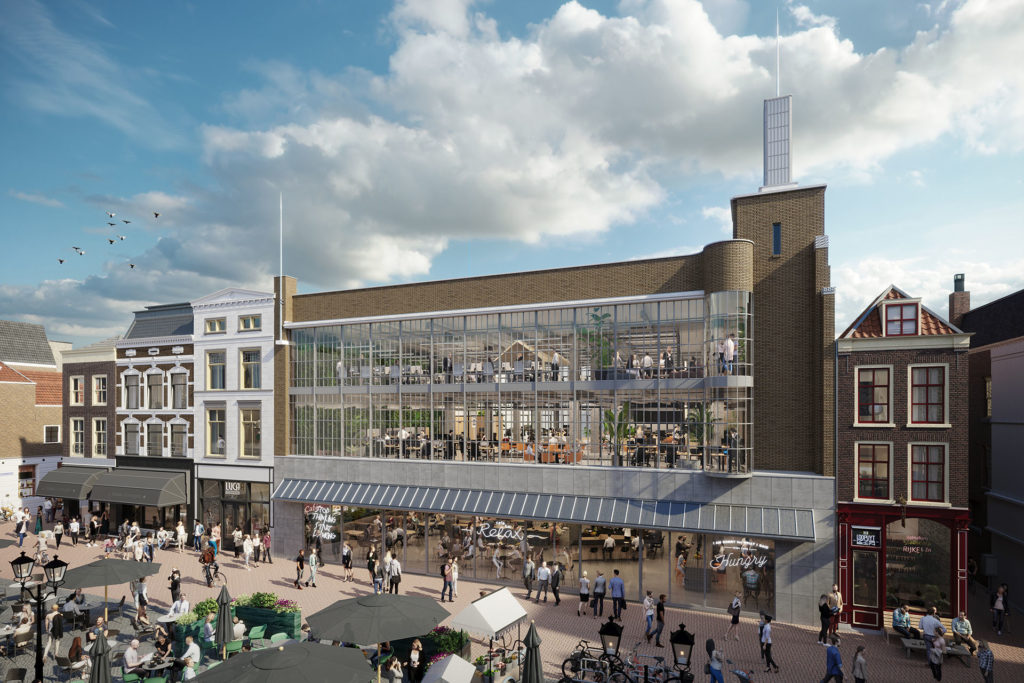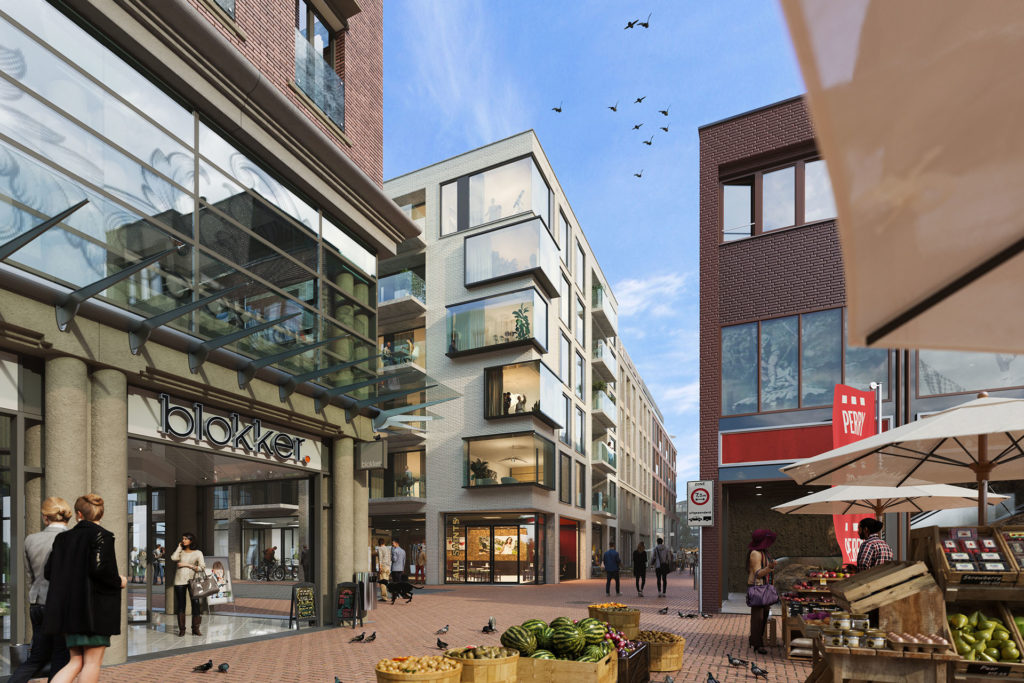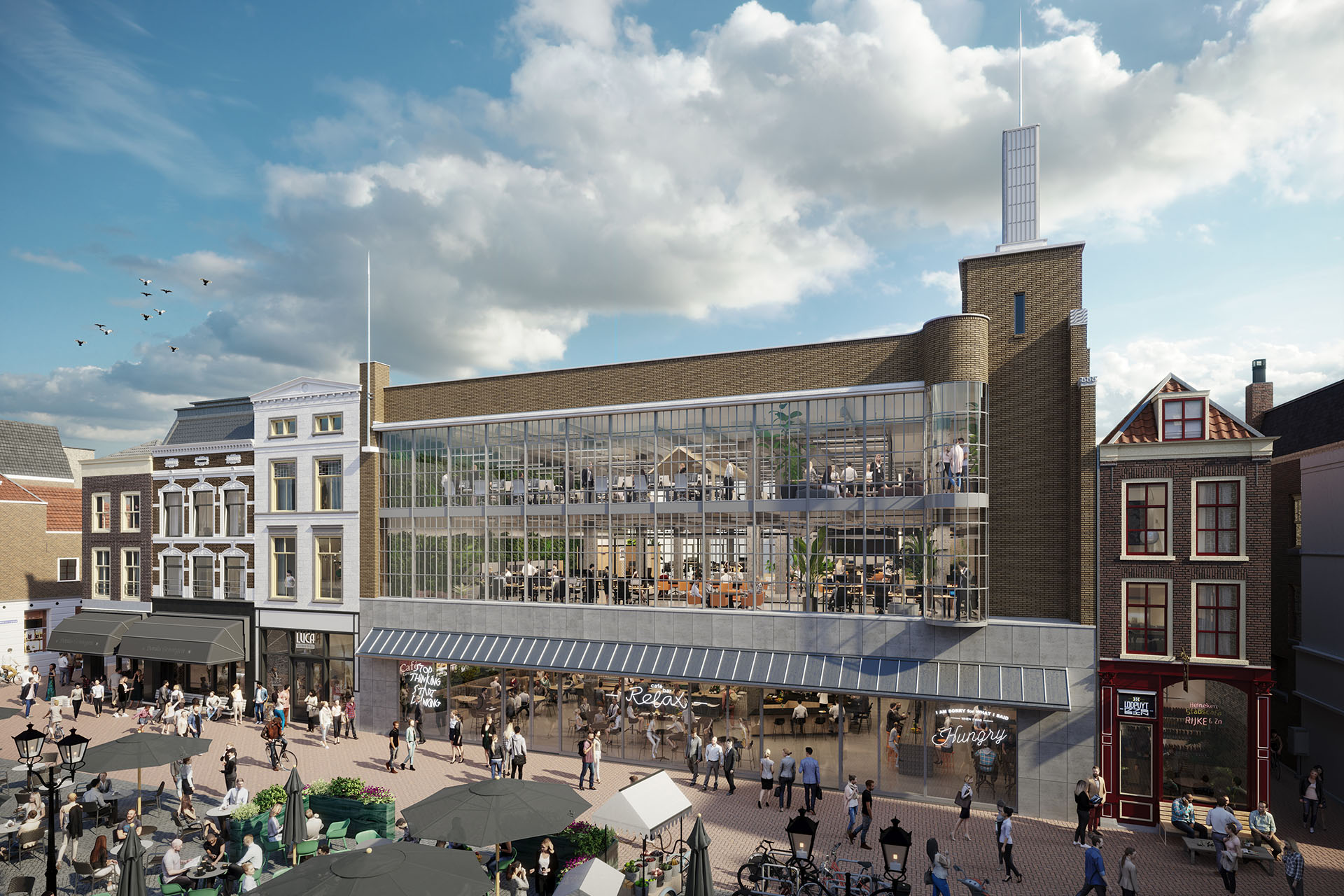The former department store of the V&D in the center of Dordrecht will be redeveloped. The redevelopment plan of TconcepT and Re.shape was presented this week. The uninhabited building has been a eyesore for many residents for years. The upper levels will be transformed into housing, the plinth will remain “active” and will be filled with shops, restaurants, a new public bicycle parking and the entrances to the apartments above. The addition of housing on the upper floors creates more liveliness in the inner city after the closing time of the shops.
The volumes of the buildings will match the scale of the city center, in contrast to the current large building block of V&D. In the middle of the block, an inner garden will be created that, like the many courtyards in the old city center, is a green oasis for the new residents of the apartments. The courtyard is directly accessible from the apartment blocks and will also be accessible via a new street level entrance on the Kolfstraat.
The buildings on Scheffersplein are protected monuments. These facades will be thoroughly renovated. The buildings will be refurbished with restaurants in the plinth and offices and homes on the floors. The offices offer a view to both the lively Scheffersplein and to the serene inner garden.
The total development with approximately 105 apartments will strengthen the residential and office offering (1,750 m2) in the city center, while the retail and restaurant industry (total 2,300 m2) will be revived.
Click here for the newspaper article: https://www.ad.nl/dordrecht/vend-pand-grotendeels-gesloopt-voor-woningen-horeca-winkels-en-kantoren~a489d280/ (Dutch)
Read more about the project here.




