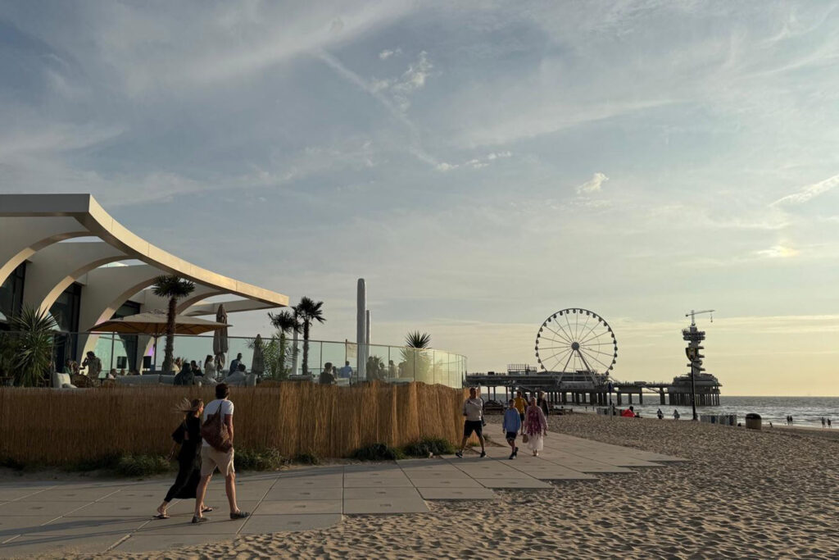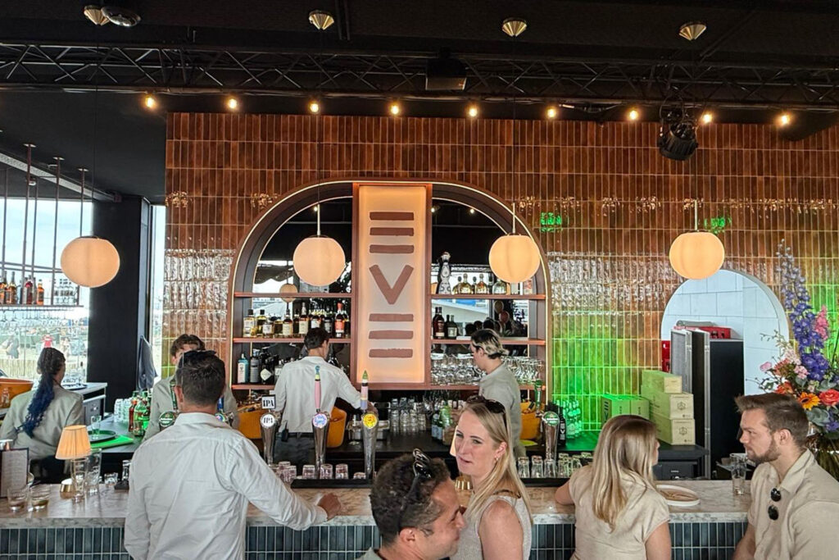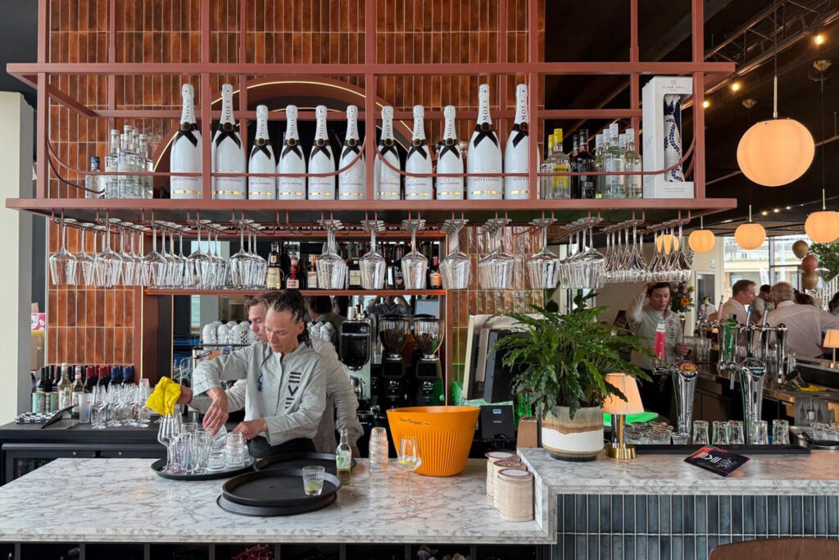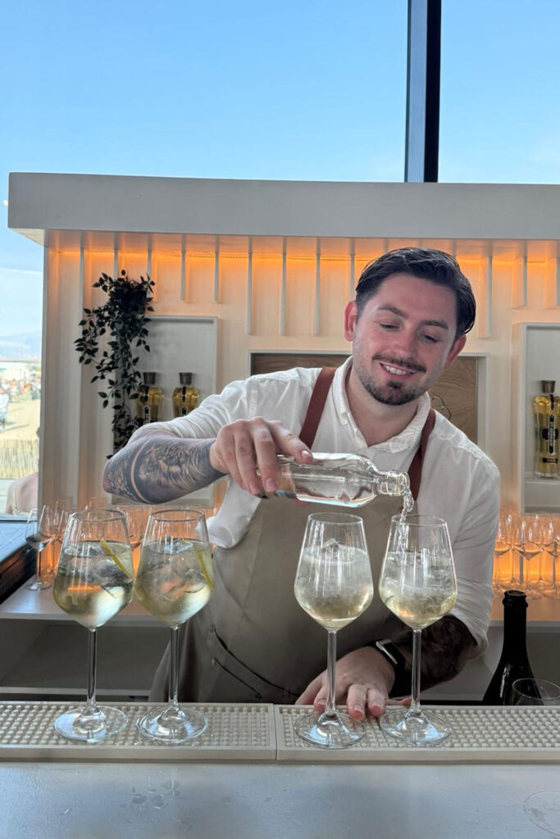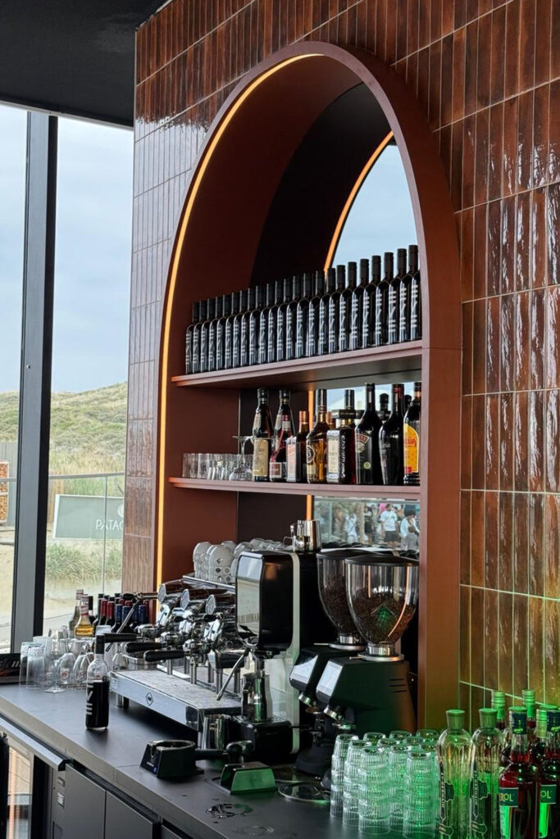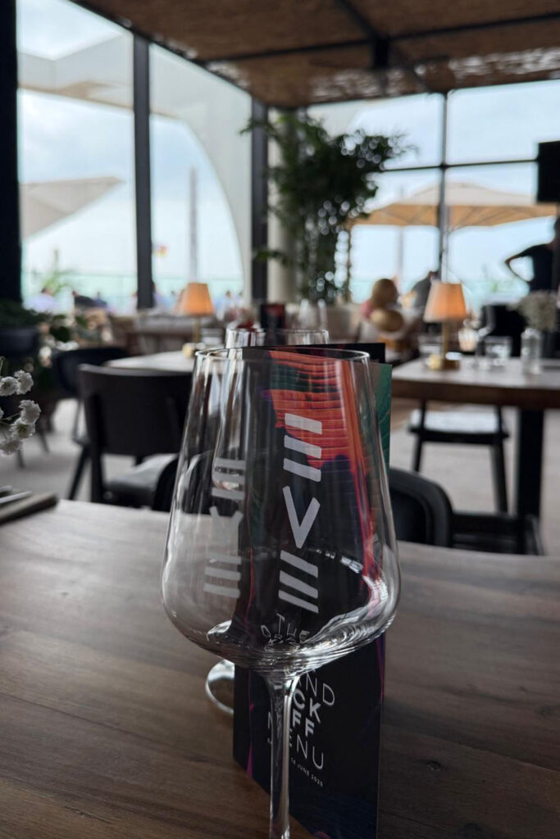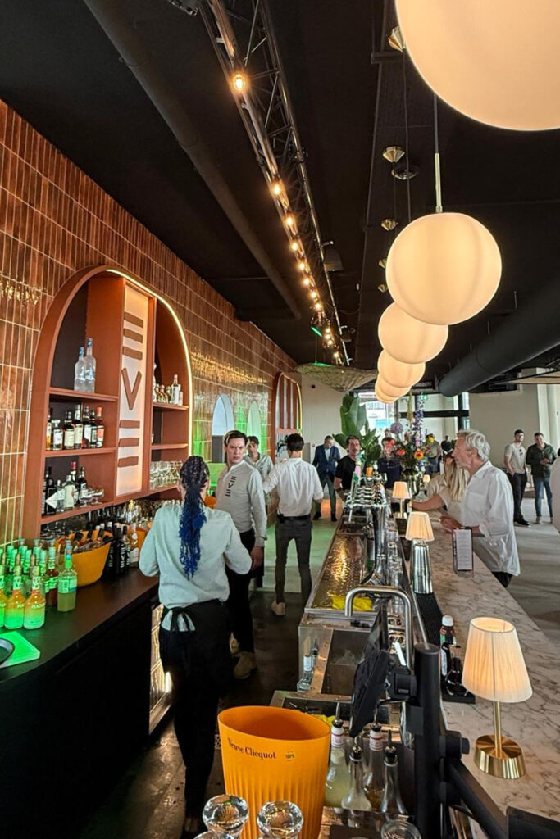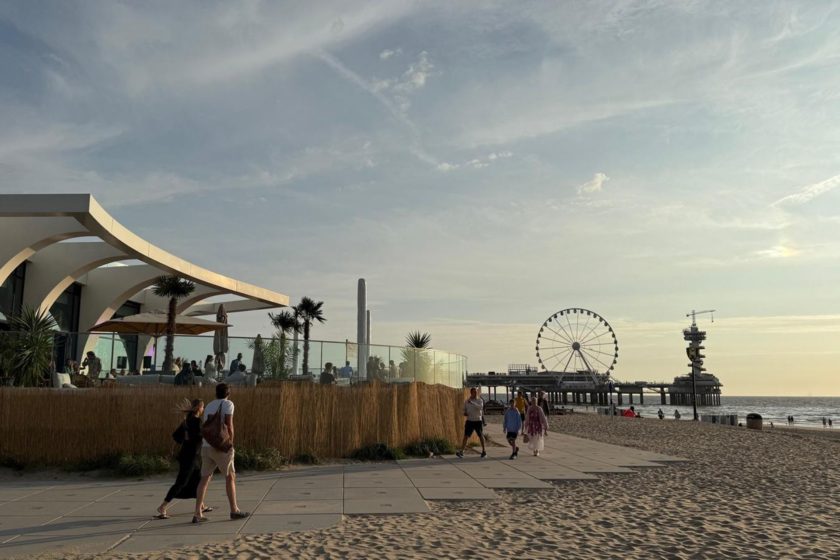EVE – Beach Club near Scheveningen Pier
EVE’s Grand opening was this year on june 14
EVE is a hospitality project located along the Scheveningen Boulevard, near the iconic Pier. Designed as a flexible, all-day venue, EVE shifts seamlessly between daytime co-working, dining, and evening events. The architectural concept responds to both its coastal setting and the building’s distinctive structural identity.
The design approach focused on creating a relaxed yet refined atmosphere through a layered use of natural materials, such as rope, bamboo, rattan, and washed wood. These elements are combined with a clear spatial organization that supports different functions — from lounge zones and communal dining tables to a large outdoor terrace with over 180 seats. The indoor capacity also accommodates up to 200 guests, structured around flexible, informal seating clusters.
At the heart of the layout, the open kitchen becomes part of the guest experience. A ribbed glass partition provides visual transparency while subtly defining the kitchen area. A sequence of arched frames runs along this zone — at times functioning as a threshold into the kitchen functions, at other moments forming a bar element, or a wine display shelf. From the entrance onward, the spatial experience unfolds in close dialogue with the food preparation process. The central bar acts as the spatial anchor. Finished with deep blue bar tiles, contrasted by reddish-brown wall tiles, it introduces depth and warmth. A copper-framed back bar, marble countertop, and integrated LED lighting further articulate the material composition. The bar is visually open on multiple sides, ensuring it connects various seating areas without becoming dominant.
The ceiling plays a key role in shaping the spatial experience. A sequence of custom elements combining steel frames and bamboo defines and grounds the different zones, especially around the lounge areas. Recycled parasols, suspended throughout, add texture while enhancing acoustics and reinforcing the beach context. Rope-wrapped columns and planting elements define sub-zones without interrupting flow. Textile layers such as area rugs and natural upholstery bring a domestic warmth to the experience, allowing guests to feel at ease and at home. The entire interior is composed to enhance the dining experience, with carefully curated materials, lighting, and sightlines.
Design of EVE is part of a larger transformation of the Scheveningen, contributing to the revitalization of the boulevard with a contemporary hospitality concept grounded in spatial clarity, material richness, and informal elegance.
More information about the project can be found here
